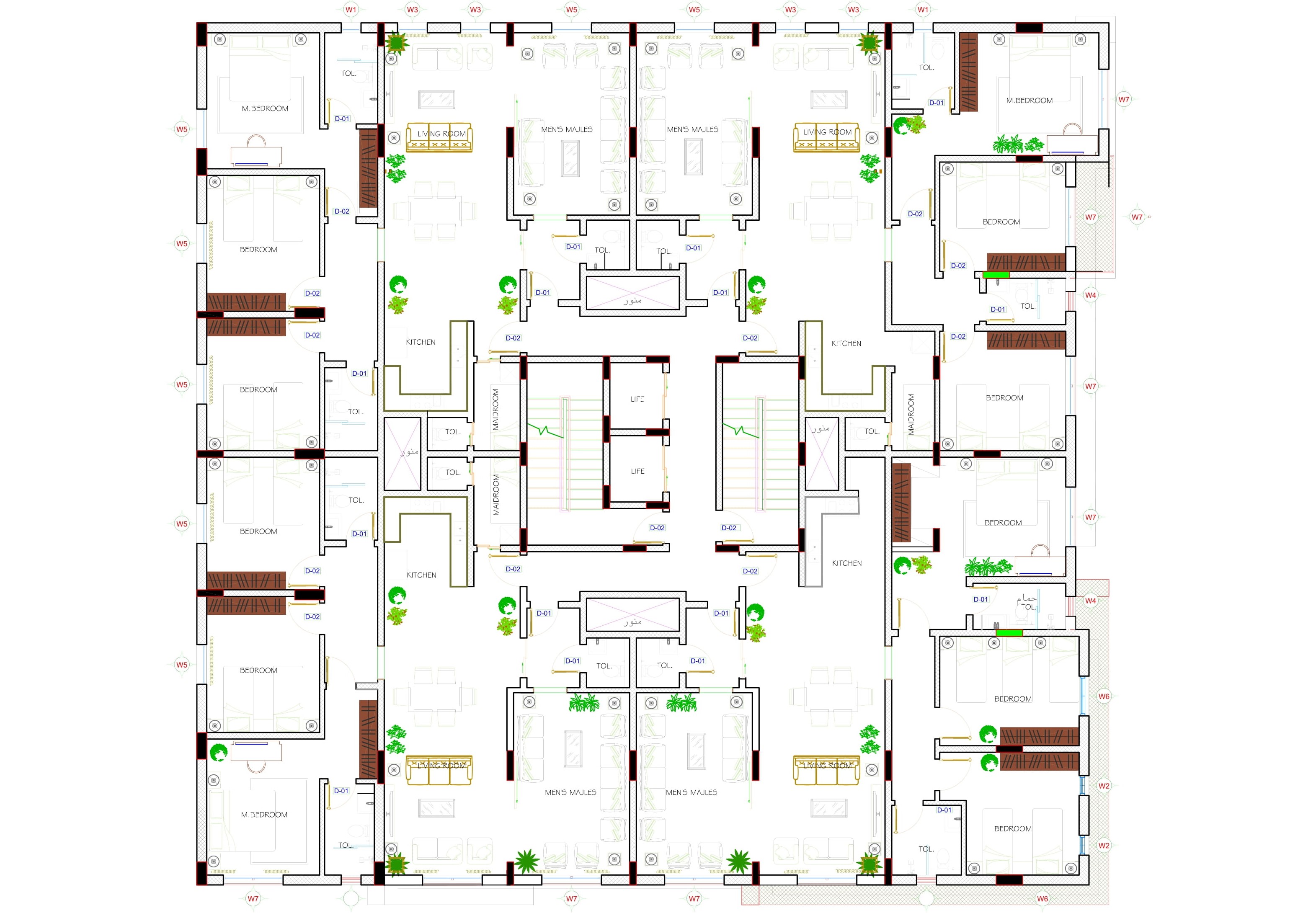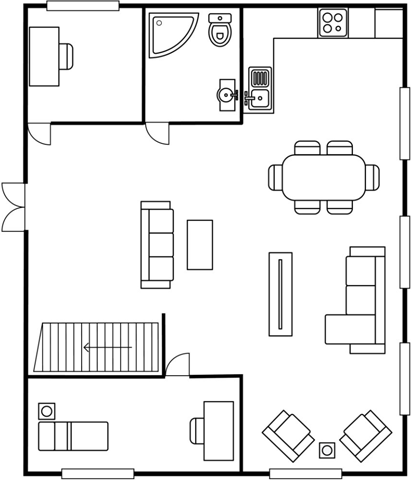x

Projects

Project Overview
Ideal living locations right in the heart of city
Project Status
Completed, 13 June 2020Type
ApartmentsLocation
Saudi ArabiaArea
1200 - 1400 Sq ft.No. of Apartments
More than 600
why choose Matall Sakani
The Floor Planning
-
Total Area
2800 Sq. Ft -
Bedroom
150 Sq. Ft -
Bathroom
45 Sq. Ft -
Lounge
650 Sq. Ft -
Dining Room
250 Sq. Ft -
Kitchen
30.8 Sq. Ft -
Smoking/Pets
Allowed -
Livingroom
48.5 Sq. Ft

-
Total Area
2800 Sq. Ft -
Bedroom
150 Sq. Ft -
Bathroom
45 Sq. Ft -
Lounge
650 Sq. Ft -
Dining Room
250 Sq. Ft -
Kitchen
30.8 Sq. Ft -
Smoking/Pets
Allowed -
Livingroom
48.5 Sq. Ft

-
Total Area
2800 Sq. Ft -
Bedroom
150 Sq. Ft -
Bathroom
45 Sq. Ft -
Lounge
650 Sq. Ft -
Dining Room
250 Sq. Ft -
Kitchen
30.8 Sq. Ft -
Smoking/Pets
Allowed -
Livingroom
48.5 Sq. Ft

-
Total Area
2800 Sq. Ft -
Bedroom
150 Sq. Ft -
Bathroom
45 Sq. Ft -
Lounge
650 Sq. Ft -
Dining Room
250 Sq. Ft -
Kitchen
30.8 Sq. Ft -
Smoking/Pets
Allowed -
Livingroom
48.5 Sq. Ft

-
Total Area
2800 Sq. Ft -
Bedroom
150 Sq. Ft -
Bathroom
45 Sq. Ft -
Lounge
650 Sq. Ft -
Dining Room
250 Sq. Ft -
Kitchen
30.8 Sq. Ft -
Smoking/Pets
Allowed -
Livingroom
48.5 Sq. Ft

Scan the QR to get the location

